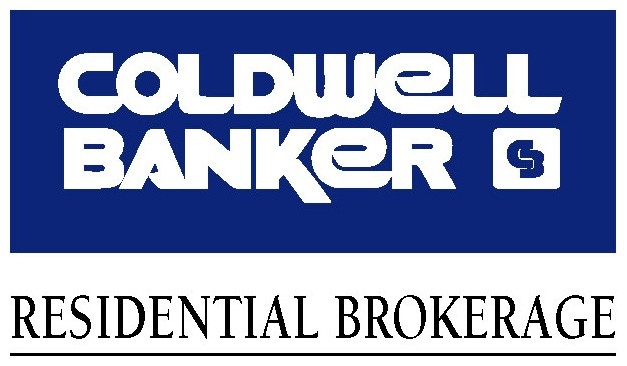Exceptional custom built home perfectly situated among almost 7 acres of land! This home was just built nine months ago and has many upgrades. As you pull down the long driveway to the house, you are greeted by a fieldstone paver walkway leading to the covered front porch. Once inside you are immediately impressed by the architecture and decor! The entire first floor has wide planked hardwood floors and 10 ftâ ceilings throughout! The formal dining room is just off of the foyer and has custom light fixture and coffered ceiling. The dining room leads to the kitchen through a butlerâs pantry. The gourmet kitchen has custom cabinetry, quartz counters, tile backsplash, custom built hood, induction cooktop, recessed lights, walk in pantry, oversized center island with seating, large breakfast area and cafe appliances. The kitchen opens directly into the great room with stone fireplace, built in shelving, recessed lighting and a wall of windows highlighting the tranquil view out back! There is a full bathroom on this floor as well! Upstairs are four bedrooms including the primary suite with additional room that can be used as a home office or nursery. The primary suite also has a large walk in closet and ensuite bath with white Carrara and gray Bardiglio honed marble floors, a soaking tub, large walk in shower with floor to ceiling tile and a Toto Aquia IV Washlet & C2 toilet! There are two other bathrooms on this floor including one in another bedroom that can be used as a prince/princess suite or an additional primary bedroom! There is a full walk out basement with daylight windows ready for finishing and a three car garage (2 spaces with 10 ft ceiling height and one single car garage). There is also a composite deck off of the back and lots of cleared space for additional patio and entertaining! All of this plus first floor mudroom with built ins, upstairs laundry room, Moen plumbing fixtures throughout, Generac generator, exterior security cameras, lawn irrigation system, SmartHQ appliances and solar system! Make your appointment to see this great home today!
NJBL2064386
Single Family, Single Family-Detached, Craftsman, 2 Story
4
EVESHAM TWP
BURLINGTON
4 Full
2023
3%
6.78
Acres
Electric Water Heater, Well
Vinyl Siding, Other Construction
Septic
Loading...
The scores below measure the walkability of the address, access to public transit of the area and the convenience of using a bike on a scale of 1-100
Walk Score
Transit Score
Bike Score
